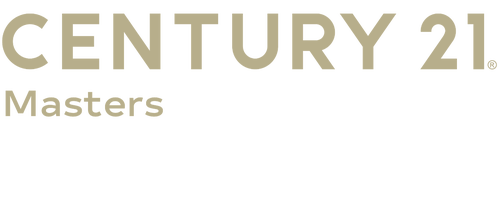


Sold
Listing Courtesy of: CRMLS / Century 21 Masters / Armani Amezcua
539 Mockingbird Lane Fillmore, CA 93015
Sold on 08/20/2024
$780,000 (USD)
MLS #:
V1-23409
V1-23409
Lot Size
6,481 SQFT
6,481 SQFT
Type
Single-Family Home
Single-Family Home
Year Built
1993
1993
Style
Contemporary
Contemporary
County
Ventura County
Ventura County
Community
Sorrento 5 - 4505
Sorrento 5 - 4505
Listed By
Armani Amezcua, DRE #01340725 CA, Century 21 Masters
Bought with
Jack Stevenson, Realty One Group Summit
Jack Stevenson, Realty One Group Summit
Source
CRMLS
Last checked Feb 4 2026 at 1:49 AM PST
CRMLS
Last checked Feb 4 2026 at 1:49 AM PST
Bathroom Details
- Full Bathrooms: 2
- Half Bathroom: 1
Interior Features
- Loft
- High Ceilings
- Dishwasher
- Microwave
- Cathedral Ceiling(s)
- Laundry: Laundry Room
- Gas Oven
- Windows: Double Pane Windows
- Laundry: Gas Dryer Hookup
- All Bedrooms Up
- Walk-In Closet(s)
- Ceiling Fan(s)
- Laundry: Electric Dryer Hookup
- Windows: Plantation Shutters
- Double Oven
- Separate/Formal Dining Room
- Breakfast Bar
- Granite Counters
Subdivision
- Sorrento 5 - 4505
Lot Information
- Landscaped
- Lawn
- Sprinkler System
- Sprinklers In Rear
- Sprinklers In Front
Property Features
- Fireplace: Family Room
- Fireplace: Gas
- Foundation: Slab
Heating and Cooling
- Forced Air
- Central Air
Flooring
- Carpet
- Tile
Exterior Features
- Roof: Tile
Utility Information
- Utilities: Water Source: Public, Natural Gas Connected, Cable Connected, Sewer Available, Water Available, Electricity Available, Underground Utilities
- Sewer: Public Sewer
Parking
- Driveway
- Garage Door Opener
- Garage
- Concrete
- Door-Multi
- Garage Faces Front
- Driveway Up Slope From Street
- Off Street
Stories
- 2
Living Area
- 1,866 sqft
Listing Price History
Date
Event
Price
% Change
$ (+/-)
Jul 26, 2024
Price Changed
$780,000
-2%
-$15,000
May 29, 2024
Price Changed
$795,000
-1%
-$5,000
May 29, 2024
Price Changed
$800,000
1%
$5,000
May 07, 2024
Listed
$795,000
-
-
Disclaimer: Based on information from California Regional Multiple Listing Service, Inc. as of 2/22/23 10:28 and /or other sources. Display of MLS data is deemed reliable but is not guaranteed accurate by the MLS. The Broker/Agent providing the information contained herein may or may not have been the Listing and/or Selling Agent. The information being provided by Conejo Simi Moorpark Association of REALTORS® (“CSMAR”) is for the visitor's personal, non-commercial use and may not be used for any purpose other than to identify prospective properties visitor may be interested in purchasing. Any information relating to a property referenced on this web site comes from the Internet Data Exchange (“IDX”) program of CSMAR. This web site may reference real estate listing(s) held by a brokerage firm other than the broker and/or agent who owns this web site. Any information relating to a property, regardless of source, including but not limited to square footages and lot sizes, is deemed reliable.


Description